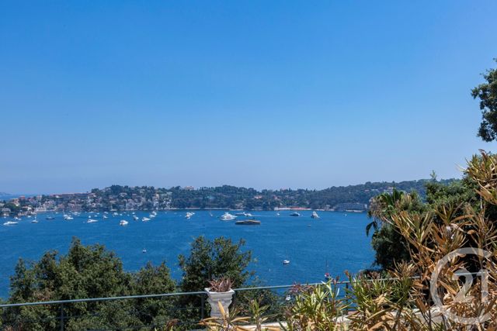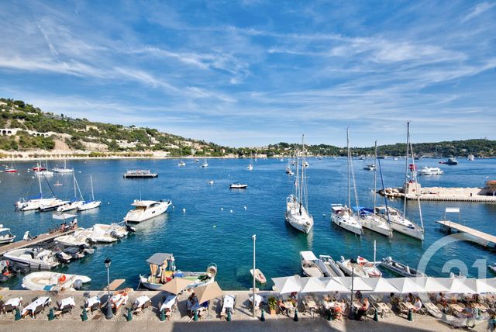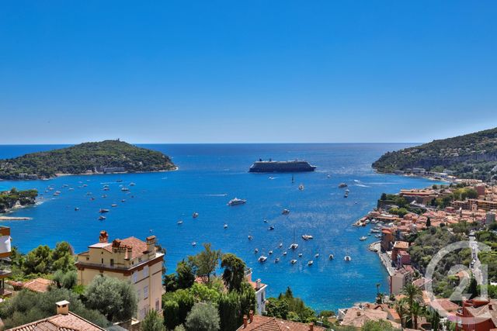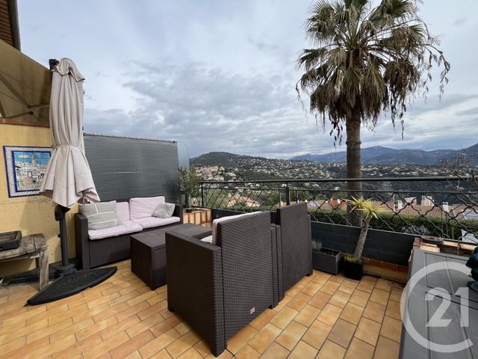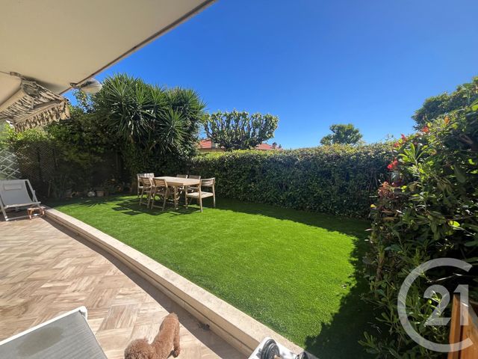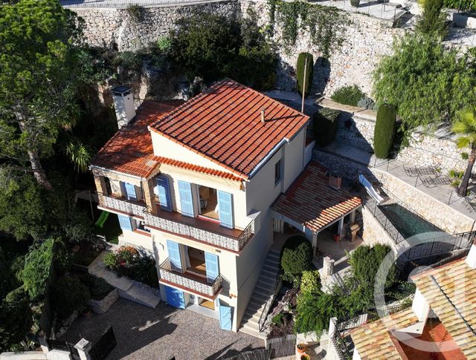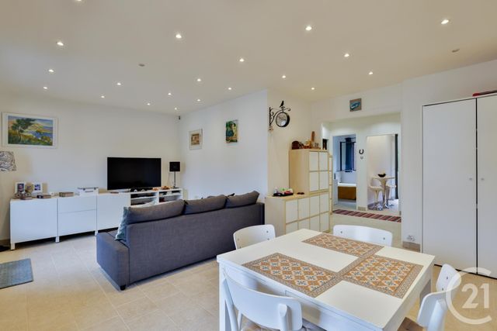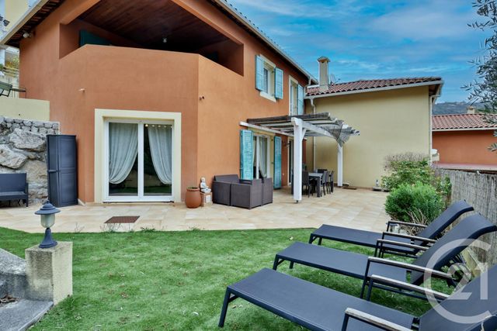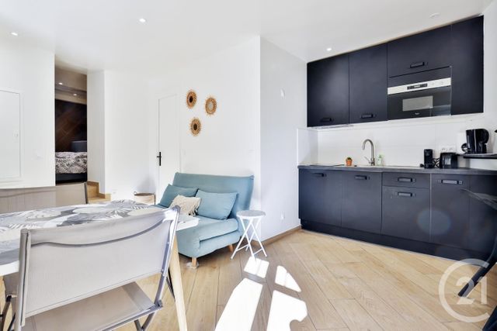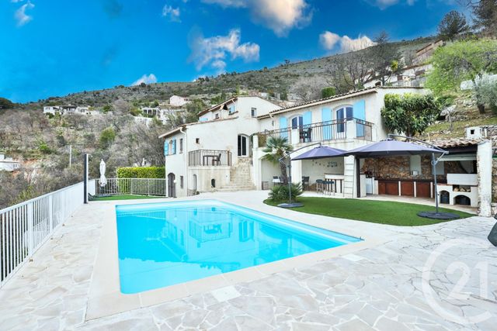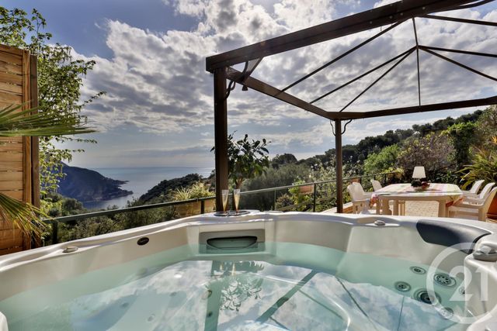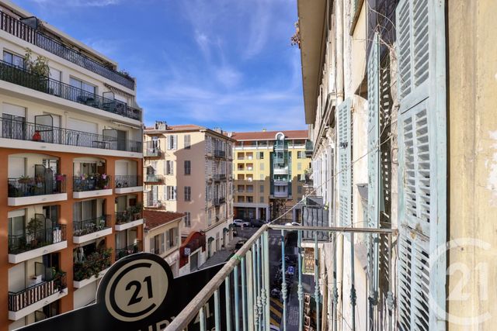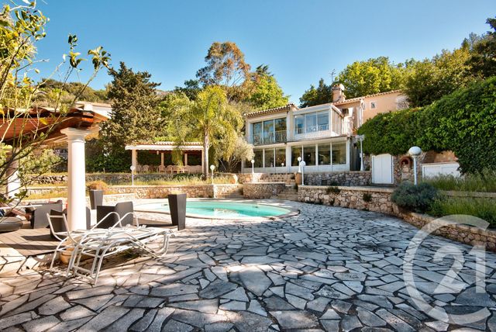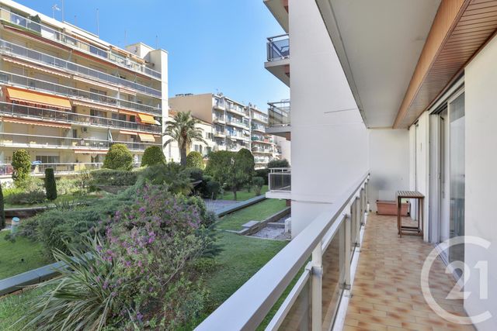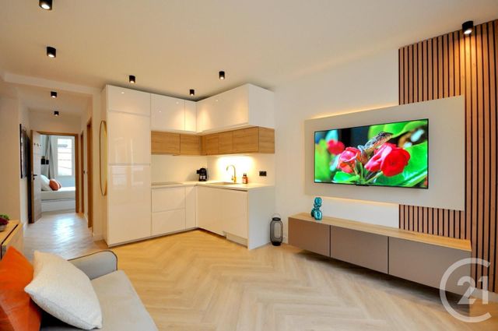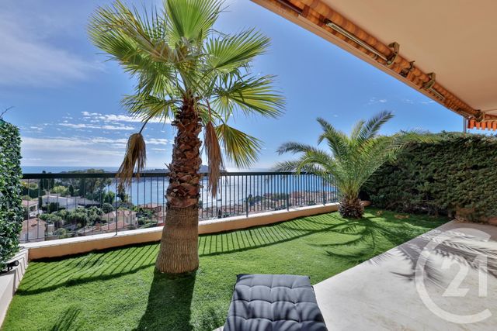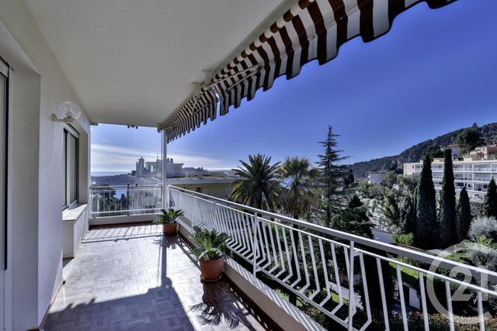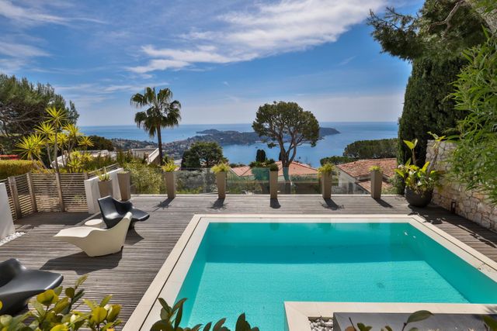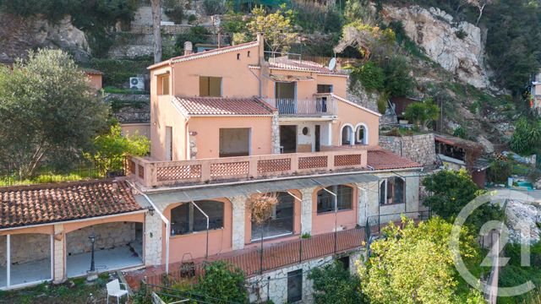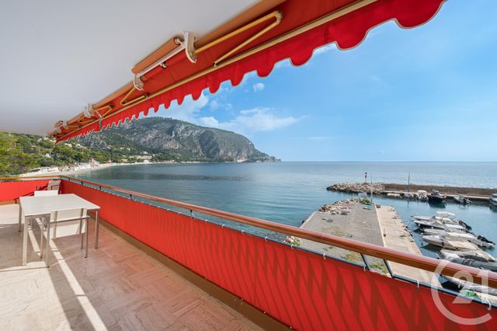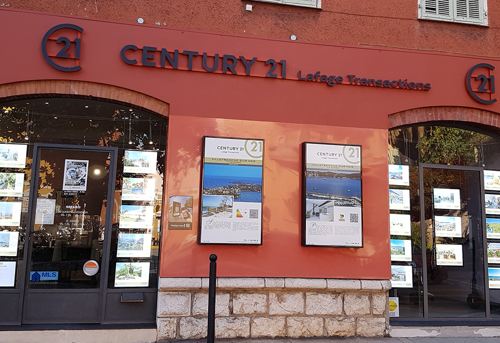Vente
VILLEFRANCHE SUR MER
06
71 m2, 3 pièces
Ref : 4808
Appartement F3 à vendre
740 000 €
71 m2, 3 pièces
VILLEFRANCHE SUR MER
06
51,48 m2, 2 pièces
Ref : 4753
Appartement F2 à vendre
670 000 €
51,48 m2, 2 pièces
VILLEFRANCHE SUR MER
06
72 m2, 3 pièces
Ref : 4746
Appartement F3 à vendre
1 049 000 €
72 m2, 3 pièces
NICE
06
20 m2, 1 pièce
Ref : 4787
Studio à vendre
149 000 €
20 m2, 1 pièce
NICE
06
90,04 m2, 4 pièces
Ref : 4783
Appartement F4 à vendre
795 000 €
90,04 m2, 4 pièces
VILLEFRANCHE SUR MER
06
132,75 m2, 5 pièces
Ref : 4772
Maison à vendre
1 395 000 €
132,75 m2, 5 pièces
NICE
06
60,34 m2, 2 pièces
Ref : 4761
Appartement F2 à vendre
308 000 €
60,34 m2, 2 pièces
EZE
06
115 m2, 4 pièces
Ref : 4803
Maison à vendre
796 000 €
115 m2, 4 pièces
VILLEFRANCHE SUR MER
06
27,17 m2, 2 pièces
Ref : 4794
Appartement F2 à vendre
228 000 €
Visiter le site dédié
27,17 m2, 2 pièces
ASPREMONT
06
193,45 m2, 6 pièces
Ref : 4713
Maison à vendre
1 090 000 €
193,45 m2, 6 pièces
NICE
06
53 m2, 2 pièces
Ref : 4786
Appartement F2 à vendre
418 000 €
53 m2, 2 pièces
LA TURBIE
06
301,02 m2, 6 pièces
Ref : 4715
Maison à vendre
1 680 000 €
301,02 m2, 6 pièces
NICE
06
43,05 m2, 2 pièces
Ref : 4820
Appartement F2 à vendre
345 000 €
43,05 m2, 2 pièces
MENTON
06
48 m2, 3 pièces
Ref : 4802
Appartement F3 à vendre
315 000 €
48 m2, 3 pièces
VILLEFRANCHE SUR MER
06
29,34 m2, 1 pièce
Ref : 4797
Appartement F1 à vendre
550 000 €
29,34 m2, 1 pièce
VILLEFRANCHE SUR MER
06
75 m2, 3 pièces
Ref : 4790
Appartement F3 à vendre
690 000 €
75 m2, 3 pièces
VILLEFRANCHE SUR MER
06
286,16 m2, 8 pièces
Ref : 4724
Maison à vendre
4 550 000 €
286,16 m2, 8 pièces

